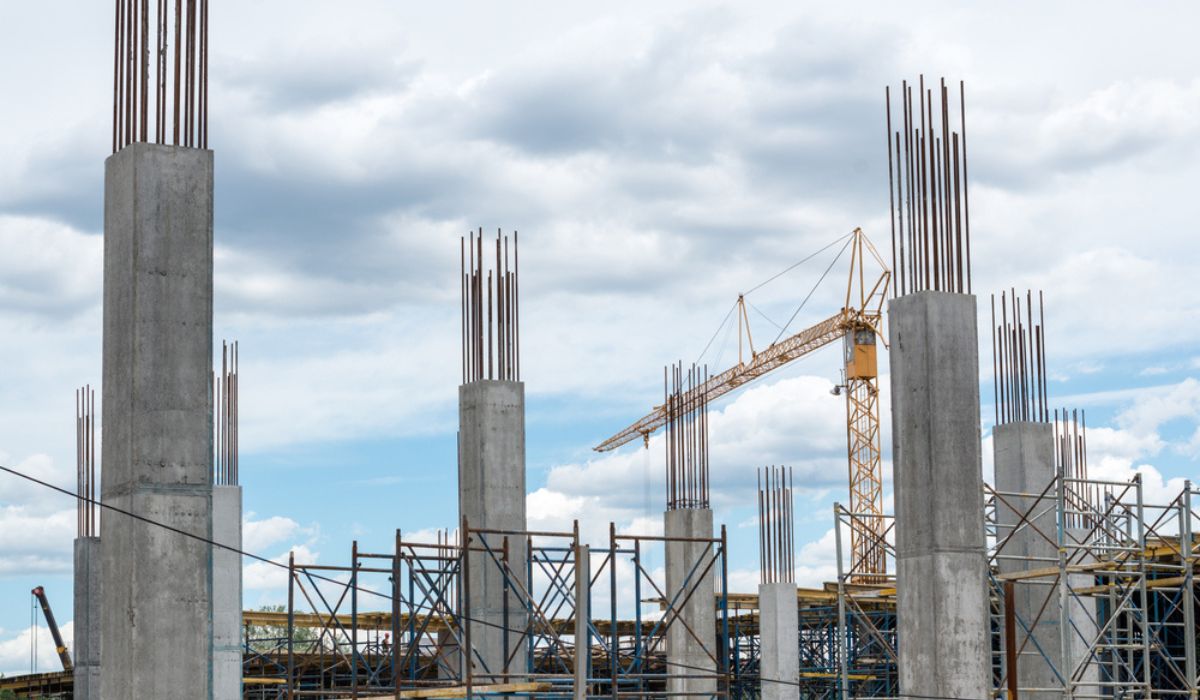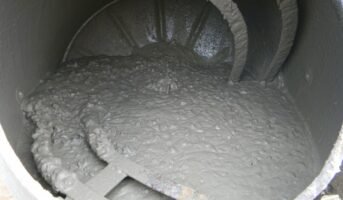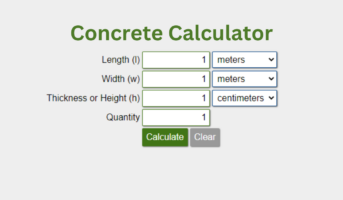Structural engineers must consider various factors to make structural concepts a reality. One of the most important aspects would be stability. Stability is essential for ensuring that constructions are secure and long-lasting. Beams and columns are two major structural components that bear the weight of the building and provide a secure load route from the slab to the structure’s foundations. Beams are horizontal structural components that sustain loads perpendicular to their longitudinal direction. They are like the balancing beam in gymnastics.
See also: Plain Cement Concrete (PCC): Meaning, uses, advantages and disadvantages
Columns
Columns, like beams, are used for structural reinforcement. Columns are vertical structures that carry compressive stresses. Columns support the floor and the columns on the floors above it; the columns on the lowest level must be large enough to sustain the accumulative weight of each floor above it. They can transfer loads from the slab and beams to the foundations and earth below.
Columns should be placed consistently on all floors to provide the most effective support. It would increase the stability of the bottom group of columns.
Before deciding on a suitable design, structural engineers must determine how much weight the column can hold. Column design, like beam design, will be determined by the vertical forces extruding load values. The influence of lateral forces caused by earthquakes and wind must be addressed while deciding column size and dimensions. There are two primary materials utilised in contemporary column construction:
- Steel
- Concrete

Source: Pinterest
Concrete columns
Concrete columns can be made with rectangular or circular components. Composite columns constructed of steel and concrete are utilised in multi-story constructions where the loads on the columns are quite high. Columns and beams have been used in construction since antiquity. The ancient Egyptians realised the significance of these supports, and the modern-day column-beam-slab system evolved from the first basic beams and columns. The foundation would collapse if it did not have beams and columns to sustain its weight.
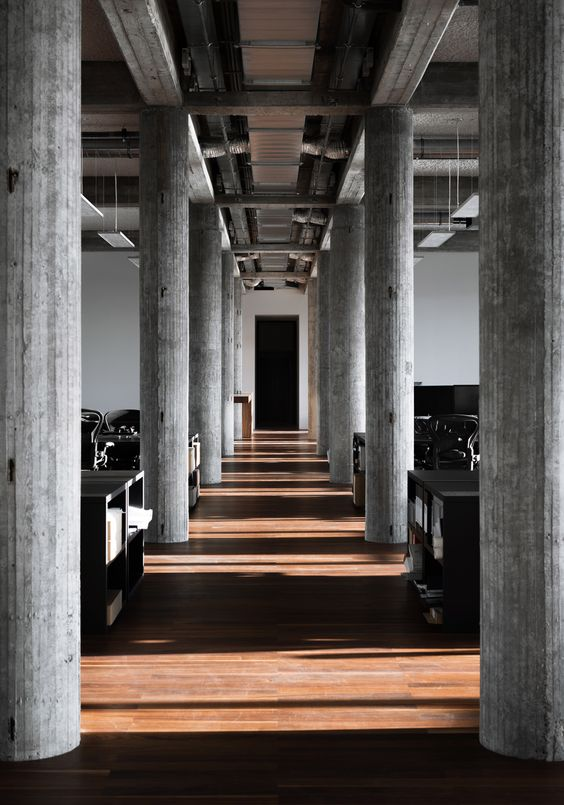
Source: Pinterest
Reinforced concrete column design guidelines
Several methods are followed while designing a reinforced concrete (RC) column. Nonetheless, some special norms and procedures must be followed. The criteria are frequently connected to reinforcement ratio, rebar size, steel bar spacing, size and spacing of lateral ties or spirals, the thickness of the concrete cover, number of steel bars, and column dimensions. Codes such as ACI 318-19, IS 456, and others typically offer standards or specifications for RC column design.
1. Dimensions of column’s cross-section
The minimum size for columns is not mandated by ACI 318-19 to allow reinforced concrete columns with a modest cross-section in lightly loaded structures such as low-rise residential and light office buildings. If a tiny cross-section is utilised for the column, meticulous craftsmanship is required. For practical reasons, the cross-section of the column should be a multiple of 5 cm.
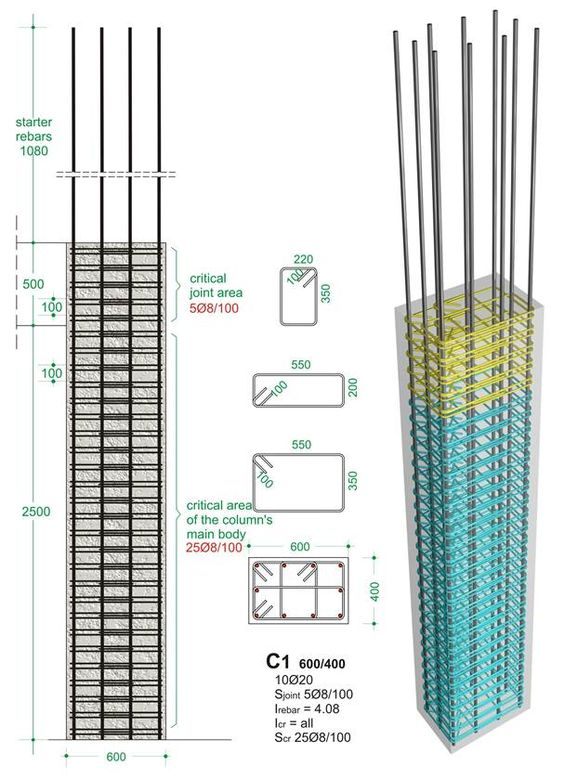
Source: Pinterest
2. Longitudinal bars
The major bars of the RC column are longitudinal reinforcement. They are organised in squares, rectangles, or circles.
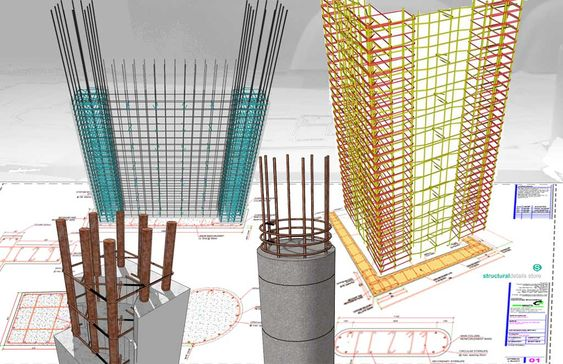
Source: Pinterest
3. Transverse bars
3.1. Ties
- Ties must be positioned so that each corner and alternative longitudinal bar has lateral support provided by a link corner with an incorporated angle of no more than 135 degrees.
- Transverse ties must be no more than 150 mm free of laterally supported longitudinal bars on each side.
- Ties for columns must have a minimum diameter of 10 mm to encompass No. 32 or smaller longitudinal bars and a minimum diameter of 12 mm to enclose larger bar diameters.
3.2 Circular individual ties
Circular ties should be utilised where longitudinal bars go around the circumference of a circle.
3.3 Spirals
- The spiral bar should be at least No. 10 bars for cast-in-place construction.
- The minimum clear space is 25 mm, or (4/3) times the aggregate diameter.
- 75 mm is the maximum clear space.
- 5 more rounds of the spiral bar should be used to secure spirals at both ends.
FAQs
What is the smallest diameter of the stirrups in an RC column?
Stirrups must have a minimum diameter of 10 mm to encompass a No. 32 or smaller longitudinal bar and a minimum diameter of 12 mm for larger longitudinal bars.
What is the smallest RC column size?
According to ACI 318-19, the column size is not limited to allowing tiny concrete column cross-sections in lightly laden concrete structures. IS 456, on the other hand, stipulates a minimum column dimension of 228 mm x 228 mm, with steel reinforcement of four 12 mm bars supported laterally by stirrups of 8 mm diameter spaced 150 mm apart.
In the RC column, how do you determine stirrup spacing?
The spacing of stirrups in the RC column shall not exceed the smallest of the following, according to ACI 318-19:
(1) 48 times the tie's diameter.
(2) 16 times the longitudinal bar's diameter.
(3) The column's smallest dimension.
| Got any questions or point of view on our article? We would love to hear from you.
Write to our Editor-in-Chief Jhumur Ghosh at [email protected] |
Housing News Desk is the news desk of leading online real estate portal, Housing.com. Housing News Desk focuses on a variety of topics such as real estate laws, taxes, current news, property trends, home loans, rentals, décor, green homes, home improvement, etc. The main objective of the news desk, is to cover the real estate sector from the perspective of providing information that is useful to the end-user.
Facebook: https://www.facebook.com/housing.com/
Twitter: https://twitter.com/Housing
Email: [email protected]
