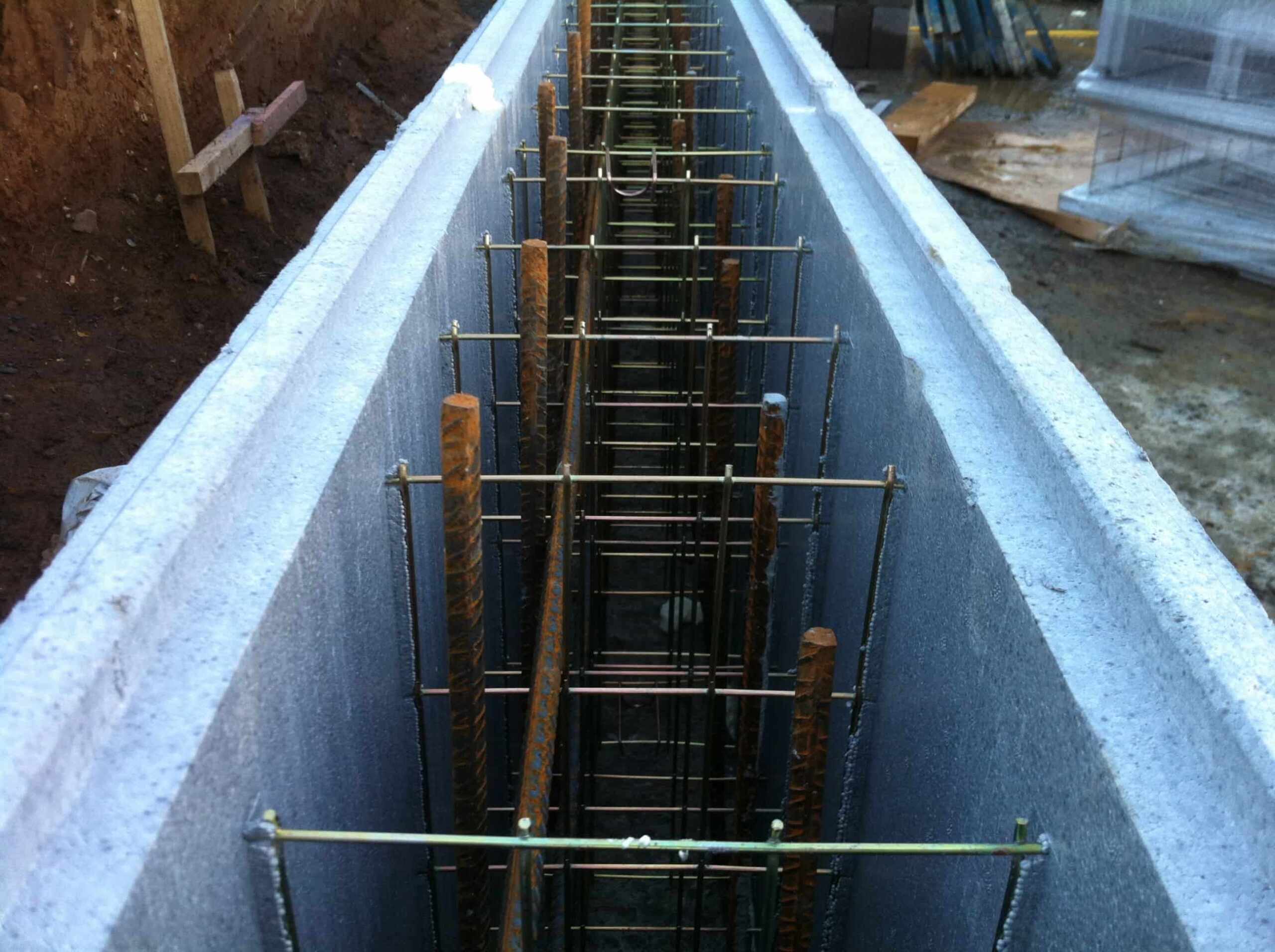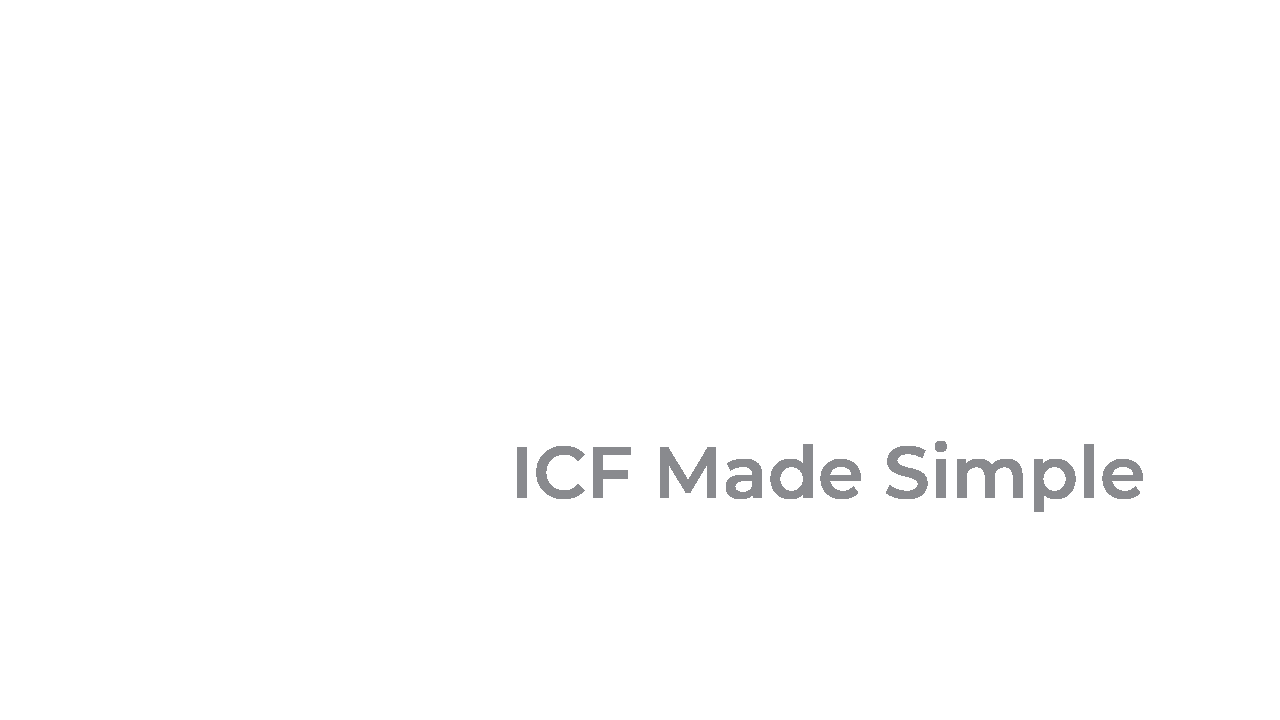ICF Reinforcement
Plain or reinforced concrete.
Plain concrete ICF walls do not require reinforcement and can only carry the same loading as a brick wall.
Reinforced ICF walls can resist bending loads just like reinforced concrete beams and so can carry a wide variety of loading and are designed to the same Codes of Practice.
Does ICF need to be reinforced?
When Polybloks are used to replace cavity walls in a domestic dwelling reinforcement is not required as stated in the Polysteel BBA Certificate. This also states that the system is suitable for buildings up to 18m high and even then reinforcement may not be required if the building has a structural frame.
On the other hand, reinforcement is required when the structural designer is taking advantage of the unique structural qualities of ICF to resist wind and other loading.
For instance, industrial and agricultural buildings normally incorporate structural steel portal frames just to resist wind loading. However, if the walls were built up to the eaves with reinforced concrete ICF the complexity and cost of structural frames are entirely avoided.
Plain or Reinforced Concrete?
Plain concrete ICF can be used when it is replacing brick and block construction that has been designed in accordance with Approved Document A – Section 2 of the Building Regulations. But designers can also take advantage of the Design Rules in BS EN 1992-1-1:2004 which allows the use of reinforcement in plain concrete to provide lintels over openings.
Projects that might need reinforcement:
Residence with a basement or large open floor areas.
Swimming pool hall.
Building on a hilltop, the coast or any exposed site.
Warehouse, industrial building or garage.
Barn or agricultural building.
Retaining wall.
Unnecessary reinforcement will increase costs.
An experienced Structural Engineer will not make the mistake that just because one area of the ICF walls need to be reinforced, every wall needs to be reinforced. This is not generally true and can be expensive for the Client.

