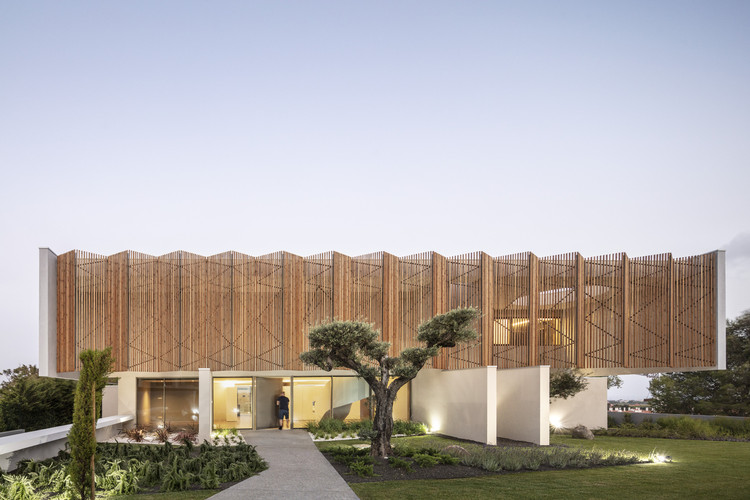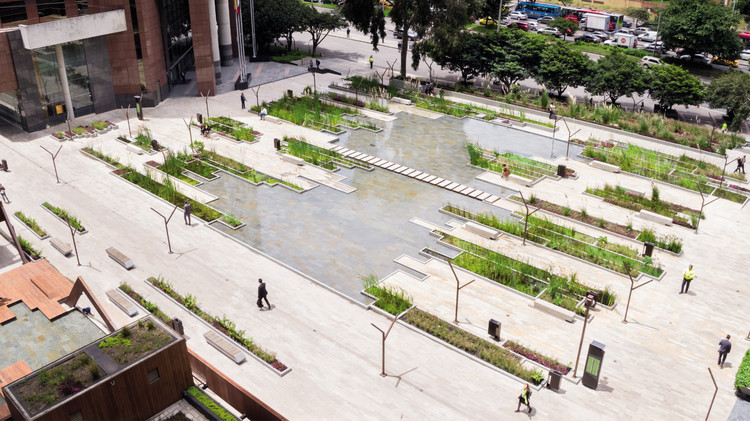-
ArchDaily
-
Built Projects
Built Projects
| Sponsored Content
 Software Application
Software ApplicationA guide from Graphisoft on how to create powerful design presentations with Archicad through the use of Archicad version 25.
https://www.archdaily.comhttps://www.archdaily.com/catalog/us/products/27275/how-to-create-powerful-design-presentations-with-archicad-graphisoft
 HUIXIN Hotel. Image © Yu Chen
HUIXIN Hotel. Image © Yu Chen-
- Area:
10000 m²
-
Year:
2018
https://www.archdaily.com/910271/huixin-retreats-maap舒岳康
https://www.archdaily.com/912482/rural-retreat-utz-sanby-architectsPilar Caballero
https://www.archdaily.com/912159/tai-tapu-house-aw-architectsDaniel Tapia
https://www.archdaily.com/912654/valby-machinery-halls-montagehallen-cf-mollerPaula Pintos
https://www.archdaily.com/911263/leisure-pavilion-brro-arquitetosRayen Sagredo
https://www.archdaily.com/912611/siete-vueltas-rural-educational-institution-plan-b-arquitectosClara Ott
https://www.archdaily.com/911261/library-house-atelier-branco-arquiteturaRayen Sagredo
https://www.archdaily.com/912498/kvarnhuset-the-mill-house-wingardh-arkitektkontorAndreas Luco
https://www.archdaily.com/912576/beloura-house-iv-estudio-urbanoMartita Vial della Maggiora
https://www.archdaily.com/912552/la-villette-sports-complex-atelier-feret-and-frechon-architectesDaniel Tapia
https://www.archdaily.com/912585/phra-pradeang-house-all-zonePilar Caballero
https://www.archdaily.com/912499/hh-house-h2-archAndreas Luco
https://www.archdaily.com/912491/80m-2-reading-village-yuan-architectsCollin Chen
https://www.archdaily.com/912505/saint-charbel-church-blankpage-architectsDaniel Tapia
https://www.archdaily.com/912514/cloud-house-in-changtian-village-umCollin Chen
https://www.archdaily.com/912423/kasmin-gallery-studiomdaAndreas Luco
https://www.archdaily.com/912501/boler-mountain-chalet-redevelopment-architects-tillman-ruth-robinsonAndreas Luco
https://www.archdaily.com/912304/hc-house-grupo-pr-arquitetura-e-designDaniel Tapia
https://www.archdaily.com/912462/usaquen-urban-wetland-cesb-obraestudioPilar Caballero
https://www.archdaily.com/911457/casinha-jardim-arquiteturaPilar Caballero
https://www.archdaily.com/912547/museum-of-the-natural-collections-of-the-university-of-alicante-cor-asociados-arquitectosPilar Caballero
https://www.archdaily.com/912446/peninsula-house-bernardes-arquiteturaAndreas Luco
https://www.archdaily.com/912456/lm-house-elements-labPilar Caballero
https://www.archdaily.com/912451/furioso-vineyards-waechter-architecturePilar Caballero
Did you know?
You'll now receive updates based on what you follow! Personalize your stream and start following your favorite authors, offices and users.




















